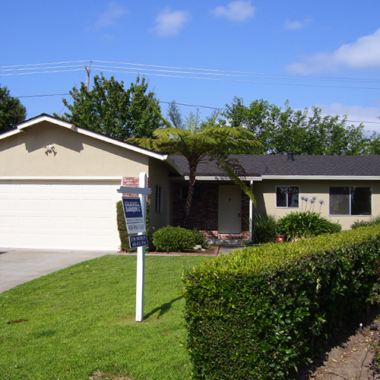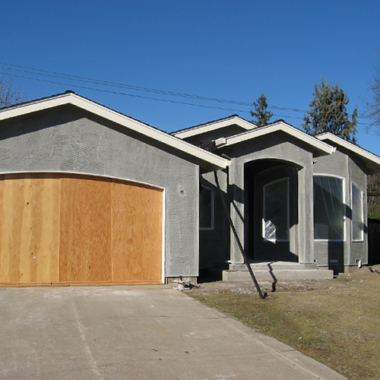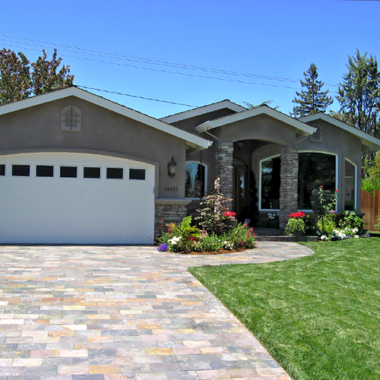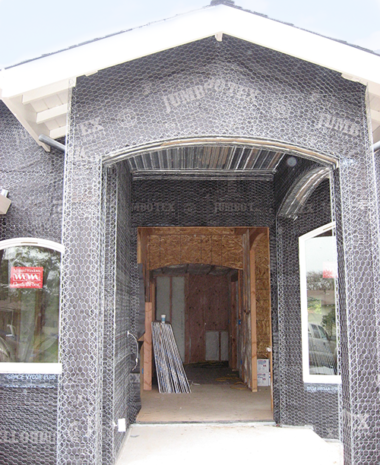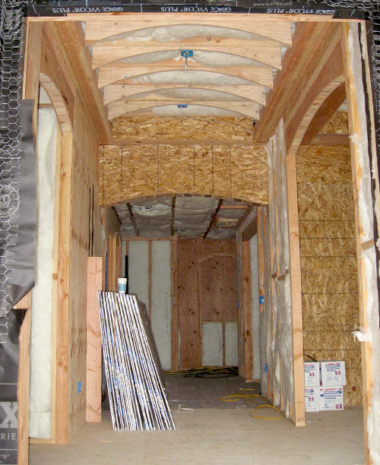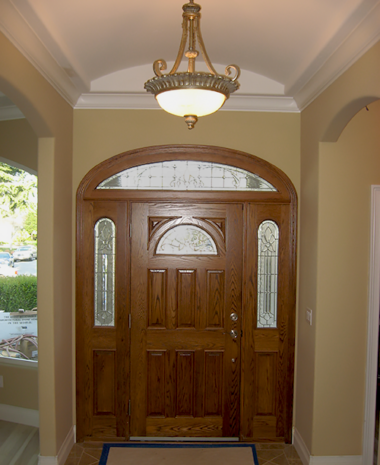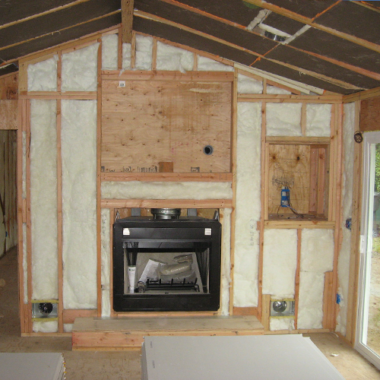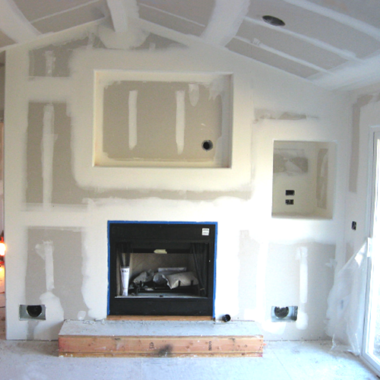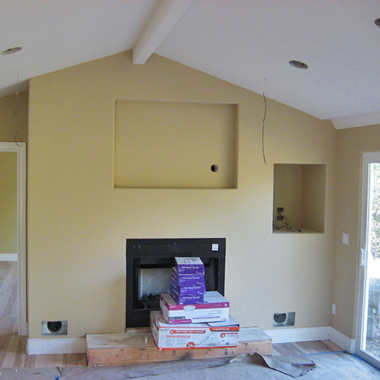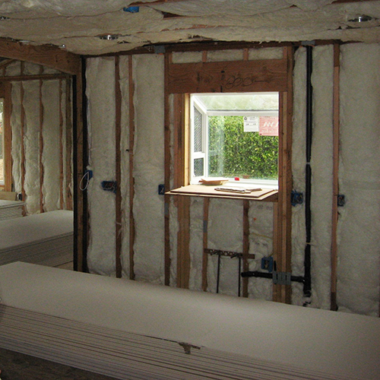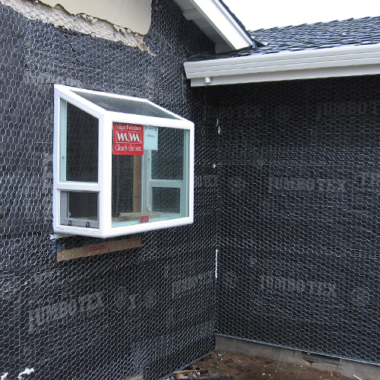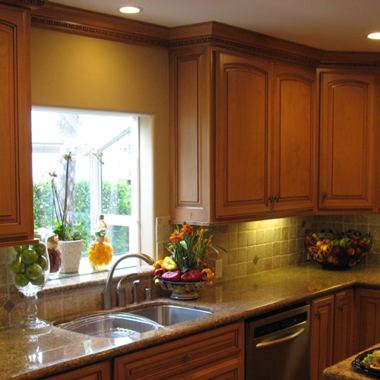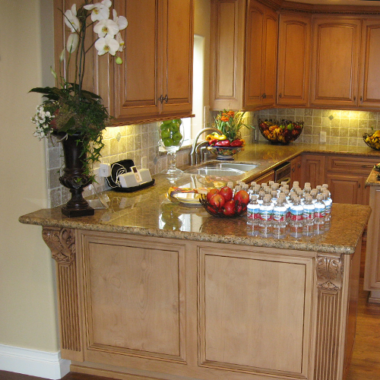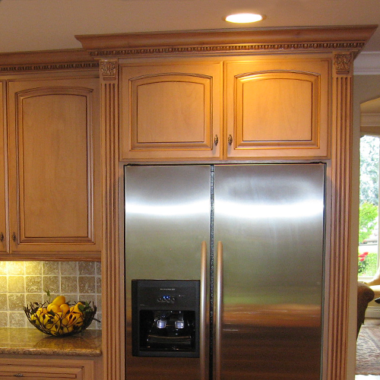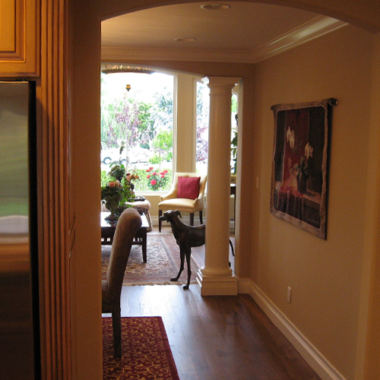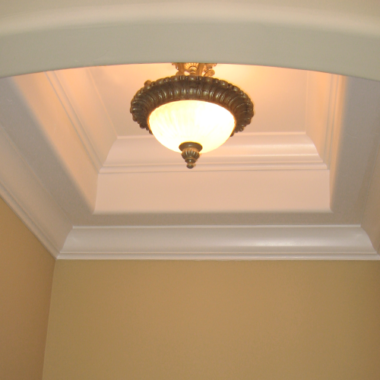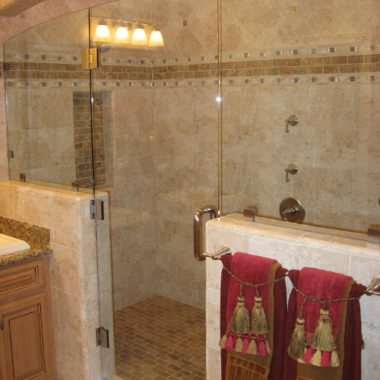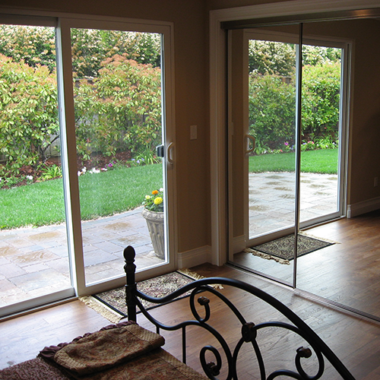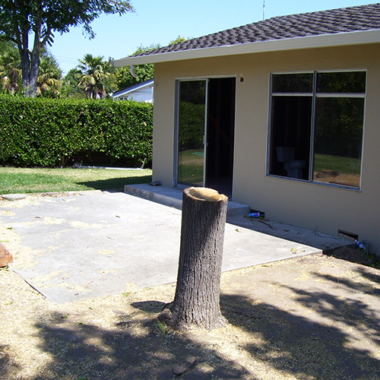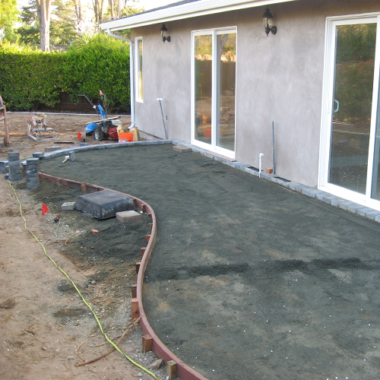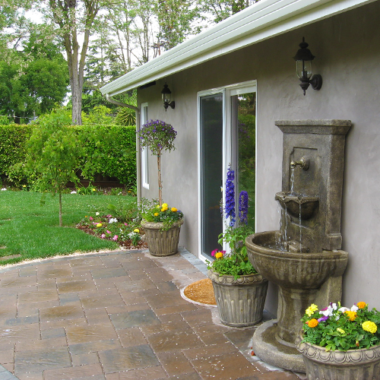This project required a full home remodel with front and back additions. Everywhere, in every square inch of this house, we took the interior back to the studs. By using warm tones, light trim, crown molding and coffered ceilings, we added height and refined detail to the home. The rustic hickory, hardwood floors used throughout, have a tongue-oil finish to deepen the color and luster. The highlight of the master bath is a luxurious, walk-in shower – a room in and of itself. Patio fountains and floral planters add charm to the back yard and garden.
TWO ADDITIONS CREATE EXTRA ROOM AND LET IN LIGHT
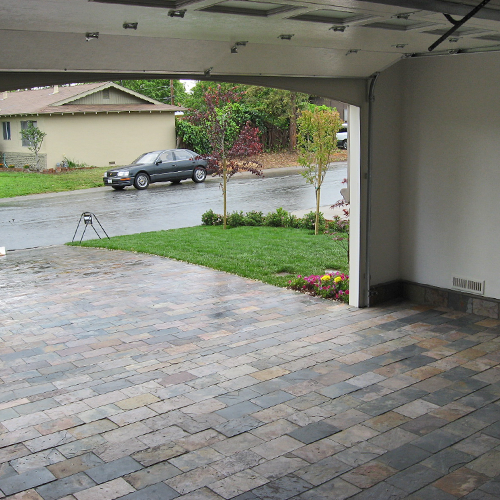 The kitchen in this Saratoga, CA home, features Alder wood cabinets with a ginger-glaze finish and carved detail. Five burner stove with alder wood range hood. Granite countertops, tile backsplash and stainless steel appliances. Deep, double-bowl, stainless steel sink and greenhouse window.
The kitchen in this Saratoga, CA home, features Alder wood cabinets with a ginger-glaze finish and carved detail. Five burner stove with alder wood range hood. Granite countertops, tile backsplash and stainless steel appliances. Deep, double-bowl, stainless steel sink and greenhouse window.
Interior archways and decorative columns provide transition from room-to-room. And large Milgard windows span nearly floor to ceiling windows to allow both light and landscaping in and become part of the interior space.
Both driveway and walkway are paved in 8 x 12 slate tiles that continue into the heated garage and unite the exterior and interior of the home. It is a great look. If it is time for a new driveway and you are considering updating the look, we can let you know what it takes to add this detail to your home.
