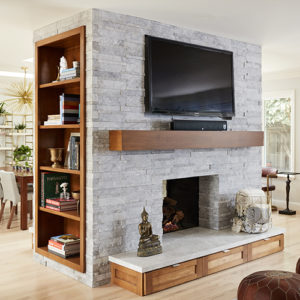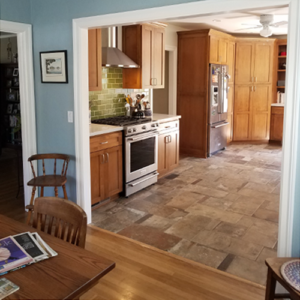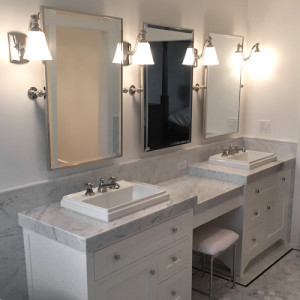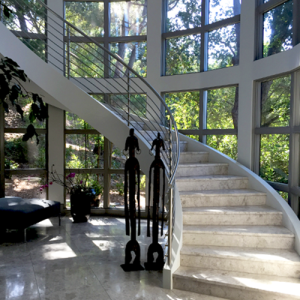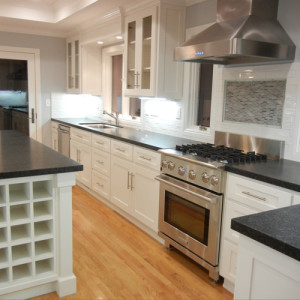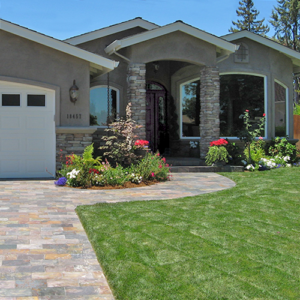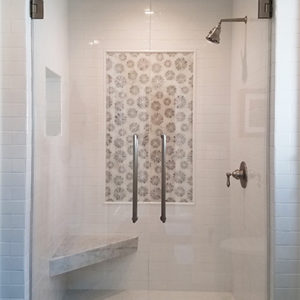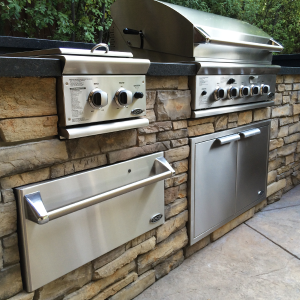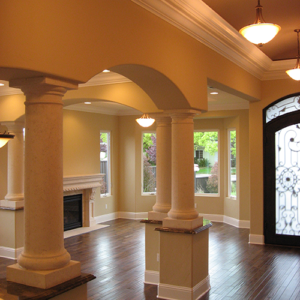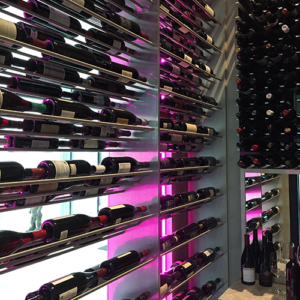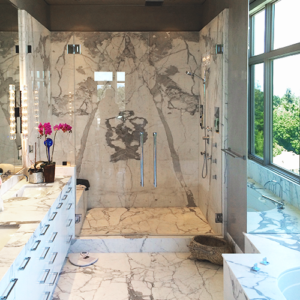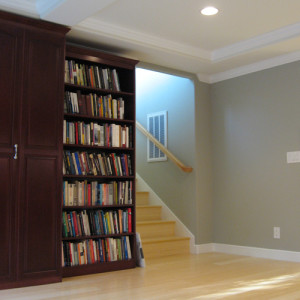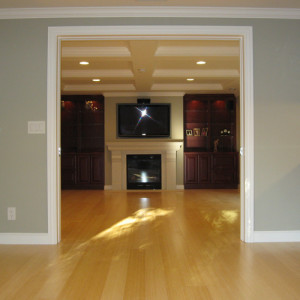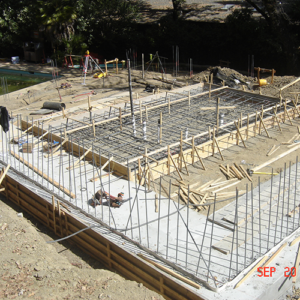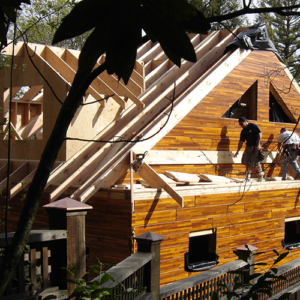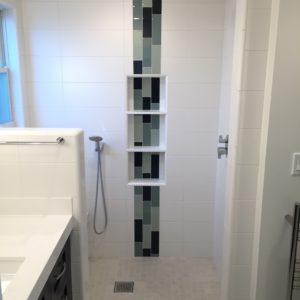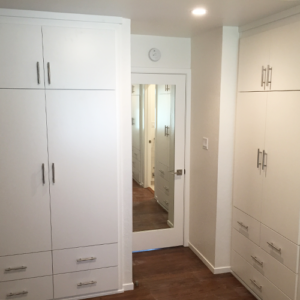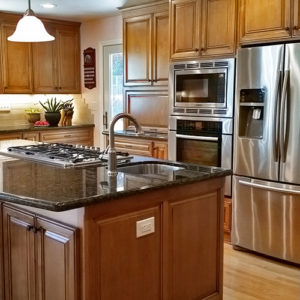ADDITION – KITCHEN, GREAT ROOM & MORE
Home addition and remodel – open, bright, and fit for entertaining. J. Nord Wolfe was recommended by the architect on this job in Campbell. We tore down the walls, cleared the space, and added the square footage to accommodate the expansive utility room and full bath.
KITCHEN REMODEL IN 1928 BUNGALOW
J. Nord Wolfe took things back to the studs. This project began as an “old and tired” kitchen, circa 1928, where the clients regularly used their heads to hold cabinet doors open. We delivered as promised, kept things flowing one contractor to the next, all while the homeowners lived at home as work was completed.
MASTER BATHROOM REMODEL
Vintage-inspired master bath is period-correct in every detail. This custom bathroom design blends the best of modern convenience and masterful craftsmanship. While there is much more to this remodeling project, the master bath with it’s Carrara marble tile-work, premium, custom cabinetry and vintage charm, is one of our favorite rooms in house. You can see why.
NEW CONSTRUCTION REMODEL
Full remodel of a new home brings big dreams to life. When the new construction of a custom home goes in unintended directions, it is good to know you can count on J. Nord Wofle to take over the project. In this case, we essentially remodeled a brand new home. When others let you down, please remember that you CAN have the home you envision. Even better!
KITCHEN, BATH & LAUNDRY RENOVATION
Interior, home renovation project – bigger space without moving walls. J. Nord Wolfe drew up plans and handled the design work for the kitchen, living-room and adjacent areas on this job. We redefined the space to make it bigger, redirected the flow of traffic and created an expansive, roomy feel to the home.
HOUSE REMODEL & ADDITIONS
Add two additions to an ordinary neighborhood home and magic happens. When J. Nord Wolfe takes a home back to the studs, adds square footage and exquisite details, the neighbors are bound to take note. See the stunning transformation of this simple, ranch-style home into the most beautiful home on the block.
CUSTOM MASTER BATH & SHOWER
Use high-end tile as art in the shower. When your champagne taste in tile bumps up against practicalities of budget, it is time to get creative. From hand-cut, floral tile to lofty skylights and mirrored closet doors, this master bathroom is bright and beautiful – full of creative solutions and substantial storage options.
CUSTOM OUTDOOR KITCHEN
When your back yard the most important room in your house – remember this. We transformed nothing into an oasis – an outdoor family room and kitchen. With a remote, gas fire-pit and hot tub, it is easily the favorite room in the house. Stucco, stone, stamped concrete and granite give a natural home to the stainless steel appliances and provide the perfect space to live and entertain.
NEW CONSTRUCTION PROJECT
Elegant lines and bold architectural detail. If you like an open floor-plan with structural elements that help define the rooms within, this Mediterranean style new construction is definitely worth a look. At every turn there is something new to enjoy and possibility to imagine. Have a look around.
NEW CONSTRUCTION REMODEL – KITCHEN
More to this modern kitchen than meets the eye. Far beyond smart storage and elegant functionality, the special touches in this kitchen make it a room in which you can live. With a walk-in wine cooler, access to one of the many outdoor balconies and walkways, and a gas fireplace rivaled only by the impressive art showcased throughout, this kitchen is full of surprises.
NEW CONSTRUCTION REMODEL – BATHROOMS
The marble bathroom is only one of many looks in this remodel. When remodeling this new construction home, we treated each of the bathrooms as it’s own unique project. The looks, textures, finishes and fixtures varied from the opulent marble bath to high design in the minimalist WC. Enjoy the many looks of the bathrooms throughout this modern home.
BASEMENT ADDITION – HOME OFFICE
This 600 square foot basement addition is full of surprises. The home office is only the beginning. The custom Murphy bed, which we built into the bookcase, lends versatility to the room and is just one of the details that make this an addition that may become the heart of the home. Wet-bar, full bath, gliding, four-panel doors to the garden. There is everything to love.
FAMILY ROOM IN BASEMENT ADDITION
Slide aside the French, pocket-doors and see what you find. This family room is part of a 600 square foot basement addition designed to add functionality and comfort to an already wonderful home. Coffered ceilings lift the room and add an elegant touch to this warm, inviting space. There is more to this addition than meets the eye.
NEW CONSTRUCTION – FOUNDATION
When your property is full of surprises – plan ahead. The foundation on this custom log-hybrid home in Portola Valley, needed to address seismic activity, excessive expansion and contraction of the soil and the underground river below. Add to that the fact that it sits on a hill and you have a perfect storm of engineering considerations. See J. Nord Wolfe’s solution.
NEW CONSTRUCTION – FRAMING
Framing a log-hybrid home is a complex project. Once J. Nord Wolfe completed the foundation, both composite I-beam cedar logs and conventional framing were used to finish the build. A hybrid home of this scale adds complexity that requires the utmost in attention. See this custom home rise from the foundation.
MASTER BATH REMODEL
Work with exactly what you have. This bathroom remodel is a perfect example of what can happen when, rather than adding an addition to the home, the solution is to make the absolute most of what you already have. The master bath was part of a larger remodeling project. And as you will see, it leads to other exciting solutions.
MASTER CLOSET REMODEL
Tear it all out and dare to build what you really want. It is amazing how pristine the closet in a master bedroom can look when everything has its place and there is storage to spare. Fully adjustable shelves allow this closet to evolve with changing needs, while dovetail drawers and soft-touch doors give everything a high-touch feel.
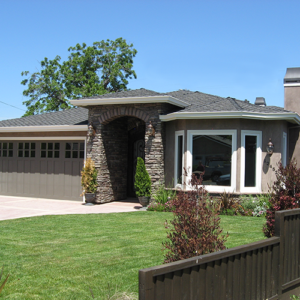
NEW CONSTRUCTION – VIRTUAL TOUR
Take a Virtual Tour through one of J. Nord Wolfe’s new construction projects. Move from room to room and examine the work we do. Up-close, from floor to ceiling, this 360 degree, immersive tour is a great way to experience our work first-hand and see the details in person. Enjoy.
ROOM ADDITION & CUSTOM KITCHEN
So much can be done with less than you may think. Bump out a relatively small area and so much is possible! With a modest addition to this home, what began as a tiny, dark kitchen in a dated, fifty year old house is transformed into a spacious home and entertainment-friendly kitchen. Custom cabinetry, easy access and built-in functionality.
It’s easy for ourclients to review us online – CLICK HERE
